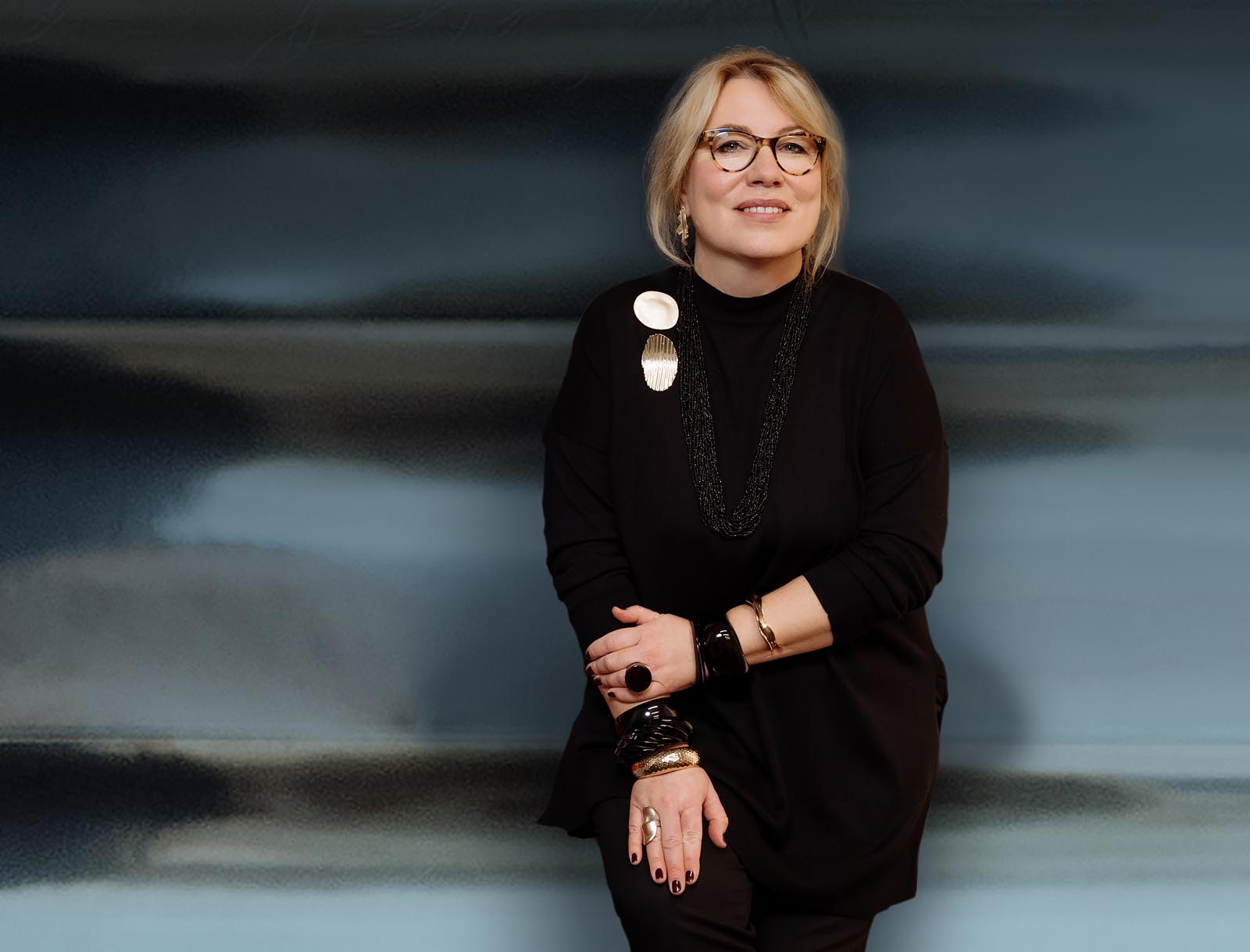
Katja Karling is an interior decorator and founder of Monogram design studio (Stockholm, Sweden).
Katja has two decades of expertise in Scandinavian design that follow her background in graphic design and photography. Using this knowledge combined with her eye for proportion, colour and material, she creates beautiful comfortable interiors. Her approach is based on a collaborative process resulting in rooms that reflect the uniqueness of each client.
Katja was a contributing editor to the Russian edition of The Interior Design Handbook by Frida Ramstedt.
She is a member of the Swedish Society of Crafts and Design (Svensk Form) and travels internationally for speaking engagements.
portfolio

Living Room / Eucalypt Green
The family of four moved into a new flat bringing their existing furniture. The parents and two teenage children often spend time together to watch films or play board games sitting on two roomy sofas. The family enjoys cooking and likes to entertain their guests at a welcoming dining table. My assignment was to make this room the heart of their home by filling it with colour and adding some complementary pieces of furniture.
Please see “before” and “after” photographs in the gallery above.

Master Bedroom / Salt Caramel
The function of this room has been extended from parents' bedroom to include a home office, a versatile combination that became relevant during the pandemic. Warm caramel tones create a feeling of comfort and peace. The blinds can cover either the upper or the lower half of the window providing both privacy and daylight, or the entire window as desired.
Please see “before” and “after” photographs in the gallery above.

Girl's Bedroom / Calligraphy
For this project I developed a concept, chose colour palette and suggested combinations for the furniture, light, textile and decoration. The modest space fits everything a teenage girl needs reflecting her interest in oriental graphics, calligraphy and Korean pop culture. My brief included a preference for some dark 'enveloping' tones. Additional small storage is arranged in the blind zone behind the door while the main wardrobe is located in the good-sized corridor.
Please see “before” and “after” photographs in the gallery above.

Boy's Bedroom / Navy Blue
This cosy room is designed to suit the hobbies of a teenage boy. Despite its modest size it accommodates a desk and a chair for studies as well as a wardrobe. The shelf provides space for books and board games, and a second chair offers extra seating. The cooler wall colour is complimented by the terracotta decor tones.
Please see “before” and “after” photographs in the gallery above.

Master Bathroom / Black&White
This sleek minimal room benefits from a black and white photograph that gives the space a personal touch. Organic shapes of dried flowers in a textural vase are a counterpoint to the geometric lines of the walls.
Please see “before” and “after” photographs in the gallery above.

Guest Bathroom / Blue&Gold
Even the guest bathroom has a wow-factor. Adding bold saturated horizontal colour around the room creates a luxurious atmosphere and makes the proportions seem more pleasing. The candle sconce, art print and accessories lend elegance and make the room feel special.
Please see “before” and “after” photographs in the gallery above.
Let's get in touch
Please use the form below to contact me





























































